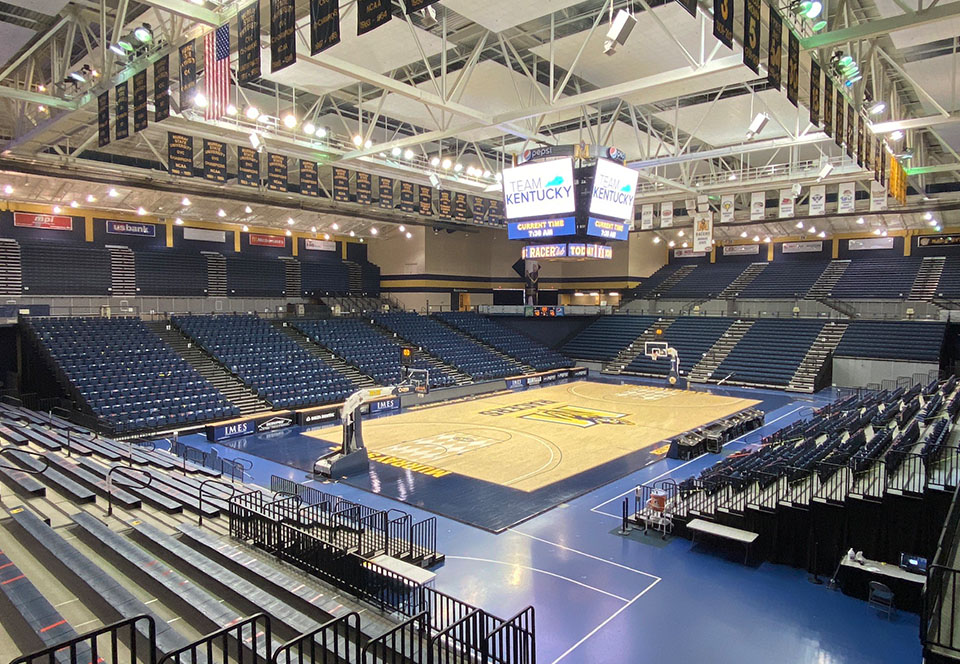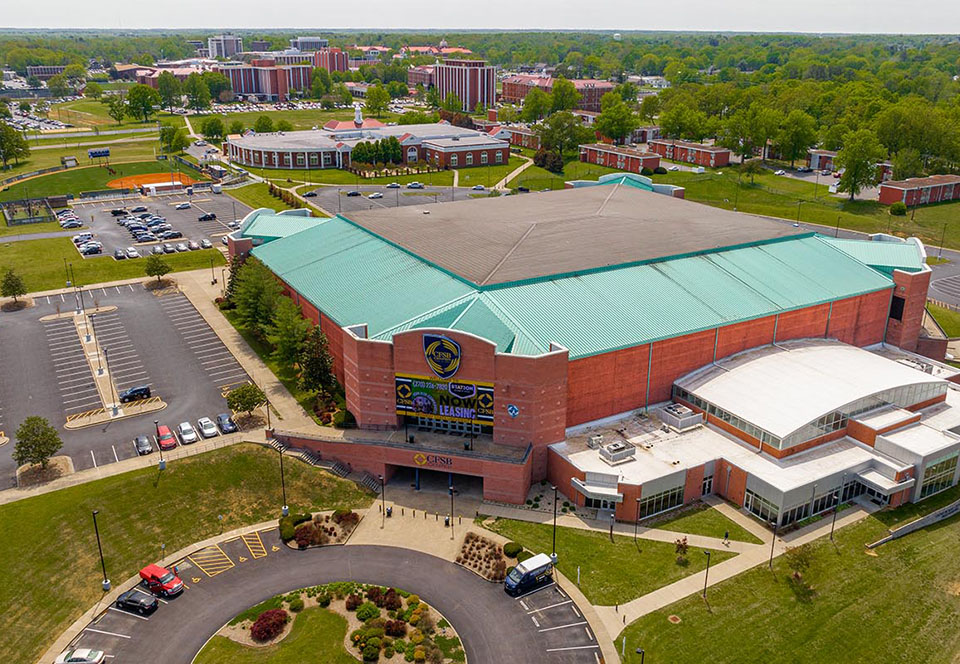Erin Carrico
Executive Director, Murray Convention & Visitors Bureau
270-759-2199


This facility, built in 1998, holds 8,600 seating capacity and varied configurations for multiple sports. The CFSB Center uses a split-level concourse system, with the lower-level section accessed through a lower-level entrance (Quad A, Northeast Entrance just off Highway 121) and the upper level accessed through any entrance, primarily at the main entrance (Quad B, Southeast Entrance just off Gilbert Graves Drive).
Lower Level
The lower level is the main concourse and features street-level access from two of the four gates located on Gilbert Graves and US Highway 121. This level accesses sections 101 to 121. It is on this level where the main ticket box offices are located. The lower level also features VIP concessions, locker rooms, the Murray Room (a banquet-style or meeting space for up to 200 people), and the administrative offices.
Upper Level
The Upper level accesses sections 201 through 222, as well as standing room and four concessions areas. Surrounding the upper level is a four-lane rubberized track. The state-of-the-art rubberized floor provides a safe and comfortable indoor walking experience. The track is available to Murray State students, faculty and staff, as well as the local community. Just seven laps around the track is equal to one mile (1.6 km).
Main Box Office
The CFSB Center is a Ticketmaster facility. All tickets can be bought at the facility, or online.
Sports Medicine Room
This large area is dedicated solely to the care and health of MSU athletes. It includes two general offices and a doctor’s office, as well as a whirlpool room.
Weight Room
This room is utilized by the men’s and women’s basketball teams for strength training. All athletes who utilize the weight room are in direct supervision of their trainer.
Officials Locker Rooms
These rooms not only serve as the place where officials will come to prepare for games, but also as production offices for concerts and other special events. Road managers and the production staff have online access in these rooms.
Loading Dock Area
Built for convenience and easy access, the loading dock area includes three bays that are large enough to drive three 18-wheelers through. It also offers show power and enough shore power for four buses.
Click to view larger
"*" indicates required fields

Executive Director, Murray Convention & Visitors Bureau
270-759-2199
